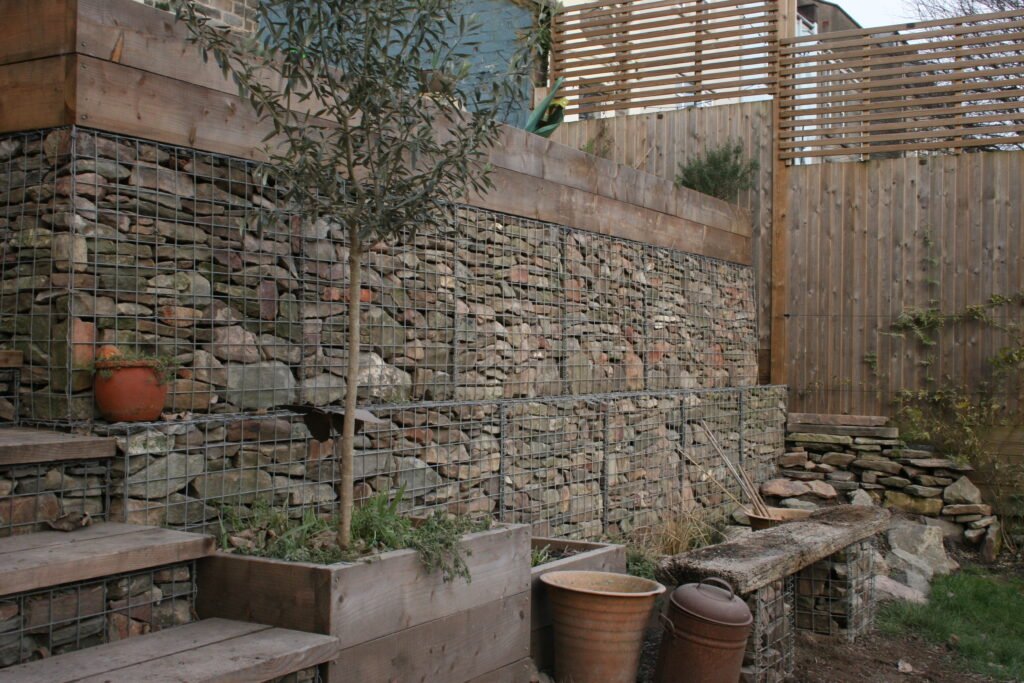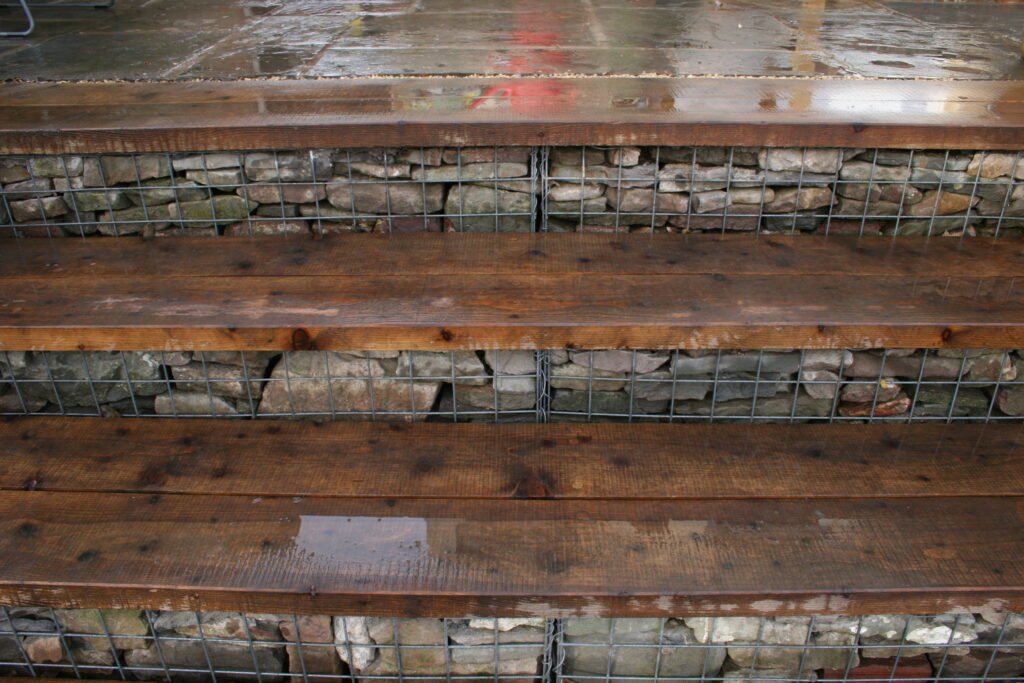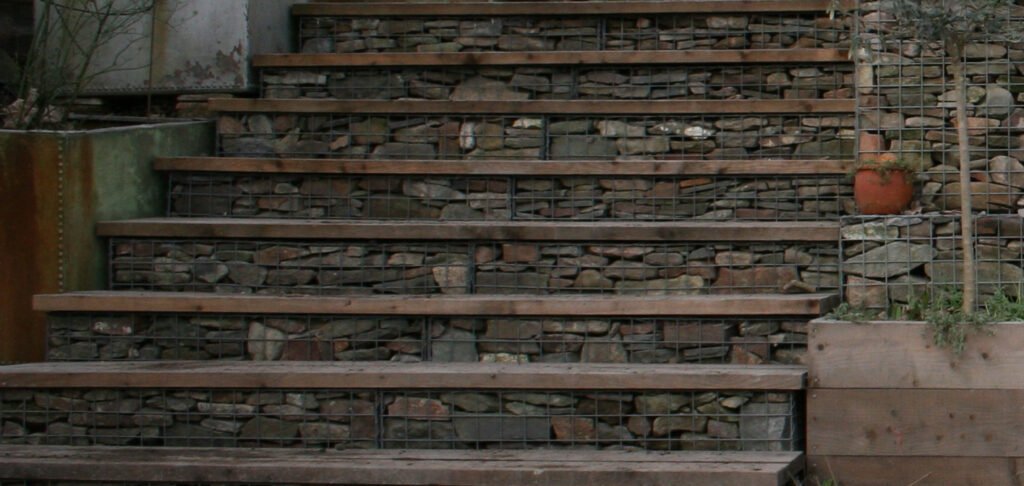The Outset
The garden of this recently revitalized property was filled with construction debris and weathered bricks from a demolished boundary wall. A small, deteriorated concrete terrace existed outside the back door, with hazardous, broken steps leading down into the garden.
Design
The objective was to construct a significantly larger terrace in the most eco-friendly manner possible, along with a larger staircase. The goal was to create a sturdy, sizeable terrace that seamlessly integrated with the surroundings, utilizing a limited array of materials and a subtle spectrum of colours and textures. This design would foster a harmonious connection between the house and the garden.

Decking emerged as a potential option, offering the advantage of concealing the rubble beneath. Alternatively, constructing a stone, brick, or block retaining wall for a patio was considered. However, the primary challenge was the impossibility of using machinery to remove nearly 20 tonnes of rubble, given the limited access through a narrow side alley, which included descending two sets of stone stairs.
Utilizing gabions proved to be an excellent choice, as a substantial amount of heavy gabion fill was readily available on-site. Although transporting the remaining fill to the location required significant effort, this would be true for any other materials used for the terrace.
The gabions would be faced with reclaimed pennant stone, sourced locally and matching the house, to ensure a seamless blend with the surroundings. Skilled craftsmanship would be employed to lay the stones carefully, mimicking a dry stone wall face.
The advantages of gabions include their simple installation, appealing appearance, impressive size, the creation of habitat for slow worms, larvae, and insects, and their natural drainage properties.
The Groundworks
During excavation, pennant flags were discovered beneath concrete layers in the garden and around the back door. These flags were repurposed and more flags reclaimed for a full flagstone patio on the terrace and a smaller one at the staircase’s base.
The ground was meticulously hand levelled for the gabion basket wall, with the entire area—from the base up to the top of the old white-painted brick wall—buried under debris. Only the last foot or two of excavation revealed dense soil and local mud rock.

The gabion terrace footing was prepared, featuring a slight slope (approximately 2 degrees) towards the house. The retaining wall, measuring 6 metres long, 1.8 metres high, and 1.5 metres deep, was designed with an elongated U-shape, ensuring a 2-metre return at both ends. The first return served to retain backfill from fencing and neighbouring properties, while the second return aimed to support the mass where the wall return would meet the staircase.
The Gabion Wall
The gabions were installed and carefully filled with dense, angular backfill, followed by the addition of pennant stone facing.


The stair set spans 2.6 metres wide and ascends 1.8 metres to the flagged terrace, featuring sturdy larch treads that offer a long lifespan and weather to a warm, grey tone, harmonious with the house and gabion wall.
Making gabion stairs with wooden treads
Attaching the wooden stair treads to the gabions required inventive design, achieved through the use of 6mm mild steel plate sections hammered between the stone and upper basket grid at regular intervals. Self-tapping tek screws secure the treads firmly in place, with pre-drilled oversized bores that receive larch plugs, knocked in and sawn off for a seamless, invisible fixture finish.



Larch Planter
The terrace is enveloped by a larch planter, providing a verdant oasis for growing kitchen herbs. These plants not only add beauty and fragrance to the space but also serve as a safety barrier and provide privacy for lounging in the summertime. The planter’s multiple benefits create a harmonious and functional outdoor space.


Drainage Solution
The side alley way being of concrete in good condition shed large volumes of water towards the terrace. A strategically placed metal drainage channel discreetly directs the flow into an underground pipe beneath the patio into the lower garden. This innovative design feature not only effectively manages water runoff but also allows for the efficient disposal of overflow from an existing rainwater harvesting system, all while showcasing a thoughtful and deliberate approach to sustainable landscape design. The water gently flows out below the terrace into a deep bed of lush ferns and water loving plants.

The Finish

The face of the gabion wall is a feature like no other wall the client even laid some of the faces for their own personal touch. The pennant stone was all hand quarried some 200 years ago in the local area and all lovingly reclaimed and cleaned up for a new life.

The stair set boasts a beautiful, warm grey finish that harmonizes seamlessly with the surrounding stone. Its generously proportioned treads invite leisurely, diagonal walks. The stairs double up as seating for guests to socialise or to savour moments with a cup of coffee while dreaming up what next to plant in the garden.
It was such a pleasure working with this client, who’s eye for design and big dreams were a joy to see come into fruition.
A word from the client
“Joseph took on a very tricky garden landscaping and construction project for us. He brought a rare combination of abilities … an exceptional range of skills, both contemporary and traditional; an eye for design and detail and a commitment to turning our ideas into a well built reality. We presented many challenges including difficult access and a desire to re-use old materials and combine them with new. Joseph took it all in his stride, taking full responsibility for the job, including some tricky negotiations with neighbours and delivery folk. When he finished, he cleaned up and left the site spotless. He is a pleasure to work with.”
Judith & Dion Vaughan, Montpelier.
